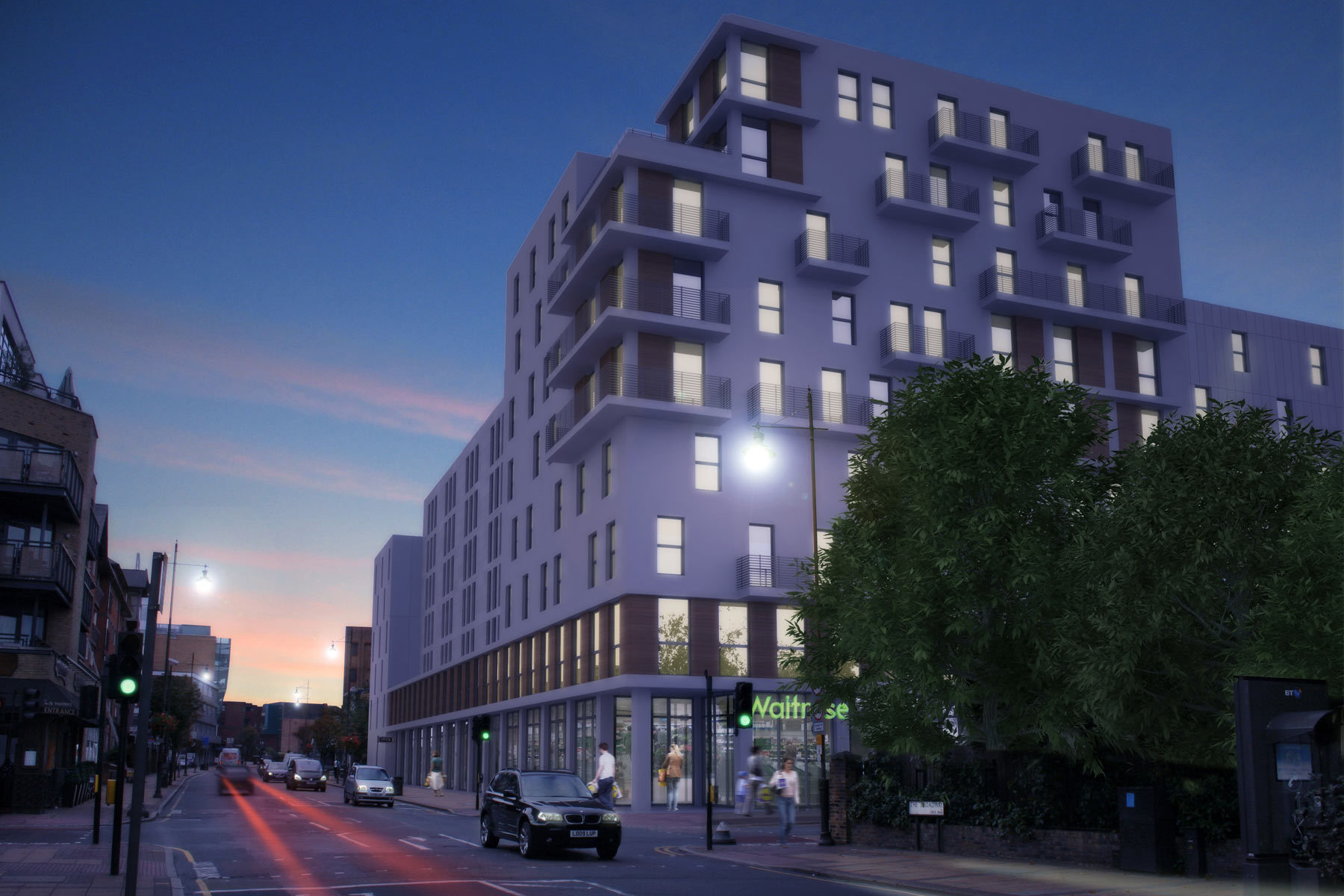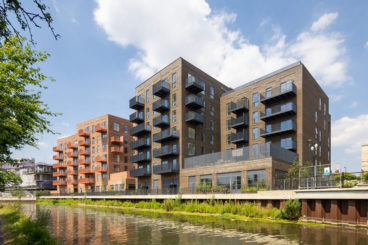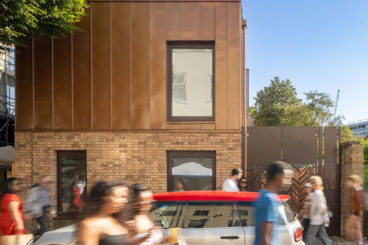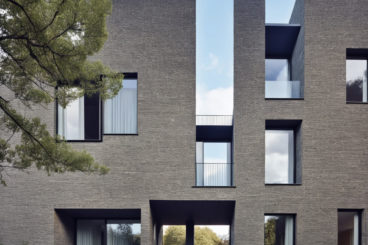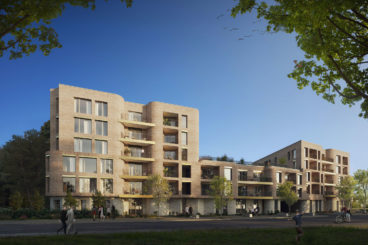Wimbledon Broadway
These proposals for a local developer showed how three corner plots could come together and form a large mixed-use scheme. The brief included a large retail unit on the ground floor, a three-star hotel, an office block and apartments. The aim was to create a building that worked holistically, was functional and attractive, and would convince local planners. The challenge was to find a language that would wrap it all together. The design began with the ground floor supermarket, car parking and fire exits, and progressed floor by floor to accommodate all the required elements. The supermarket has a long glass frontage, the hotel rooms have smaller windows and the apartments have balconies and sliding doors.
