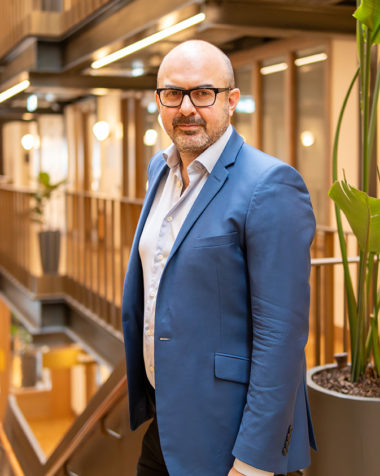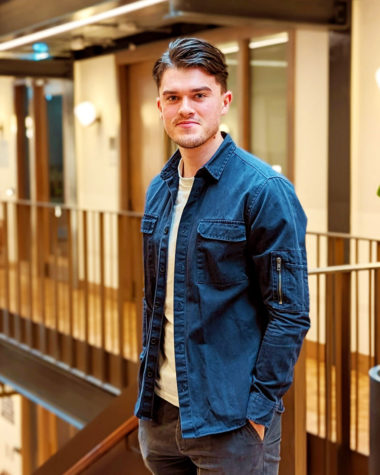Practice
Our vision
We create spaces that are better for London, its people – and developers too. Thoughtfully designed, sociable, profitable spaces. Places to live, work, and thrive.
We design homes that become the seedbeds of communities. Homes considered from the inside out, in which the needs of people and their neighbourhoods come first – not the tick-boxes on a planning form.
This is how architecture should be.
Making planning work for London
The housing crisis has its roots in outdated regulations. In minimums treated as maximums. In standards that block innovation and neglect modern needs. The result is a new class of buy-to-let investors. And houses that are built to live off, rather than to live in.
Reform these attitudes, and you build better buildings. You stop asking, How many units can I fit in without breaking regulations? And you start asking, How can I make this a place where people really want to live?
Team

Nicolas Khalili
Managing Director
RIBA PM DPLG
Nicolas is HWO’s founder, and our authority on all things planning. A leading voice on London’s housing crisis, he’s designed landmark buildings in the UK, US and Asia. He’s also taught architectural design at Greenwich University. Now, he brings this experience to the negotiating table, working closely with clients to develop profitable, sociable residential schemes that see beyond the blind spots of planning regulation. Nicolas is a regular speaker at the annual HOMES event and a member of its advisory panel. Nicolas is also a guest speaker for the Home Builders Federation and Inside Housing. Nicolas is also registered as a DPLG architect in France.

Julian Cordoba
London Studio Director
ARB Architect
Julian is our London Director and BIM expert. He has extensive experience in the UK, having handled large-scale residential projects from first survey to final submission. At HWO, he draws on this comprehensive understanding to turn fledgling ideas into fully-fleshed-out production drawings – all while making sure that the digital side of our projects remains in check, and on track. Julian heads our London Team and coordinates most of our drawing packages.

Rejane Salgado
Design Director
Architecte
Rejane founded HWO with Nicolas, and leads the design team. She holds a masters in public space from Paris Belleville school. Her past work includes Bordeaux’s Tramline, and the French Embassy in Berlin, both with renowned Elizabeth Portzamparc, as well a rich roster of luxury hotels and spas. These days she focuses on a different kind of luxury: beautifully-finished, efficient, compact housing and inclusive public space. Space that gives Londoners room to breathe in a busy city.

Marianna Magklara
Associate Director
MArch MSc
Marianna combines great planning experience with a knowledge of Revit to model the practice’s ideas into complex, 3D designs that are ready for planning submission. Inspiring designs that build trust, and comply with regulation. Marianna is also our team's go-to expert on fit-outs and she often leads the team's production information for all things interiors.

Natalia Mikulska
Architectural Assistant
Part 1
Natalia joined us in 2022 after several years in a Clerkenwell design practice. With her, she brought a forensic understanding of housing projects. Experience in everything from sustainable requirements to planning policies. An ability to coordinate building control, tender and construction packages, and a rare technical proficiency: Natalia's knowledge of Revit is second to none.

Ed Smith
Architectural Assistant
Part 1 BA (Hons) Diploma
After working for a property developer, Edward felt he needed to broaden his experience and joined HWO architects. Edward is proficient in REVIT and has a solid technical background which allow to quickly move from Tender to Building Regulation packages, always with an eye for quality and buildability.

Abel Asmah
Architectural Assistant
Part 1
Abel understands residential design. Abel’s an expert Revit user with an interest in sustainable construction, as well as prior experience working on mixed-use buildings and regeneration. At HWO, he uses this to navigate the finer details of construction detailing and interior fit-outs, producing rich, textured, efficient designs – spaces that are made for modern use but respect what’s gone before.

Kelvin Law
Architectural Assistant & Visualizer
MArch
Kelvin is meticulous. He understands every stage of the design process, and has a sharp eye for the technical ins and outs. Before joining us, he designed residential complexes, public and educational buildings. Now, he combines this experience with proficiency in Revit and 3D Studio, to produce fully-rounded CGIs for HWO.
BIM
HWO use building information software Revit® part of the BIM family.
Revit has completely changed the way we work: with planning taking longer, accelerated programmes of work are now commonplace in the industry.
Revit allows our team to produce tender or construction drawings and schedules literally at the click of a button.
Coordination and precision are also greatly improve making Revit a must-have for housing Modern Methods of Construction.
Our capabilities
At HWO, we manage the full development cycle. This includes:
Site sourcing and capacity studies
Robust planning applications
Practice led by ARB architects
Fully compliant designs, audited to Quality Standard IS0 9001
Revit model and scheduling, following
industry-standard procedures and established BIM protocols and best practice, according to BS1192:2007, PAS1192-2:2013, AEC UK BIM Standards, CPI Code.
A BIM coordinator assigned to every project, supported by a BIM management team overseeing the strategy, delivery and evolution of our digital design capabilities
Tender drawing and specification packages
using NBS Create, directly linked to our BIM model
Specification writing fully linked to Revit models, using NBS Create
Experience in diff erent procurement routes
Experience using MMC’s and CLT frames
Direct collaboration with engineers and specialist consultants
Distribution of web drawings via a dedicated platform
Design Leader (awarded RIBA PM Certificate)
CSSW Basement Waterproofing Training
Our clients
We are proud to work with some of the most prestigious clients in the property industry.
Aitch Construction, Aitch Group, Baqus Plc,
Blaircourt Investments, LB Brent, CABU,
Capstone Group, Cass & Claredale Housing,
Citywest, Homes, Colliers, Dreampoint
Homes, LB Ealing, Espa international,
Farnham Developments, Four Seasons,
Hotels & Resorts, French Trade Bureau in
London, Generator Group, Glenny, Guinness
Partnership, Hut Group, Hyde Housing,
Group, IPE Developments, JLL, John Jones,
Knight Frank, London Development Group,
Lakes by yoo, Marriott, IC hotels, Met Police,
Modular Building Consultants,
NFS Investments, Network Rail,
Quintas Homes, Raven Property,
Rail Europe (part of French Railways),
Redbridge Council, Regal Homes,
Rosemax Investments, Royds Withy King,
Silvertown Properties, Software Integrators,
Spa Tribe, Squared Group, Strettons,
Swimming Rocks, Westminster Kingsway
College, Wharfedale Homes, Westbrook
Whitfield Ventures, Woolbro Group, Yara
Capital, The Zamek Group.