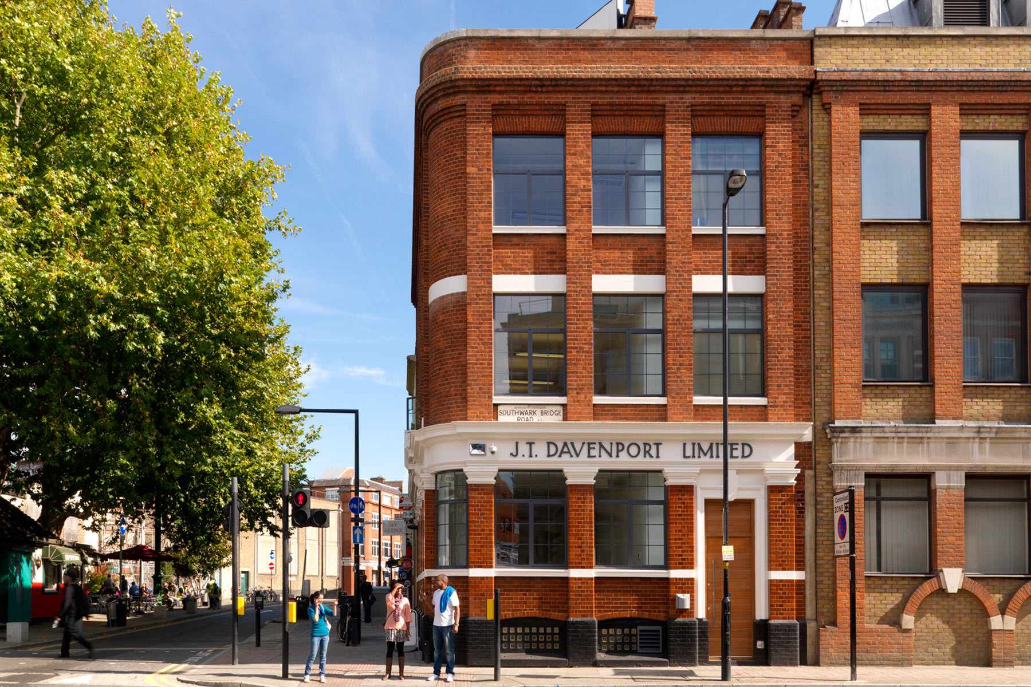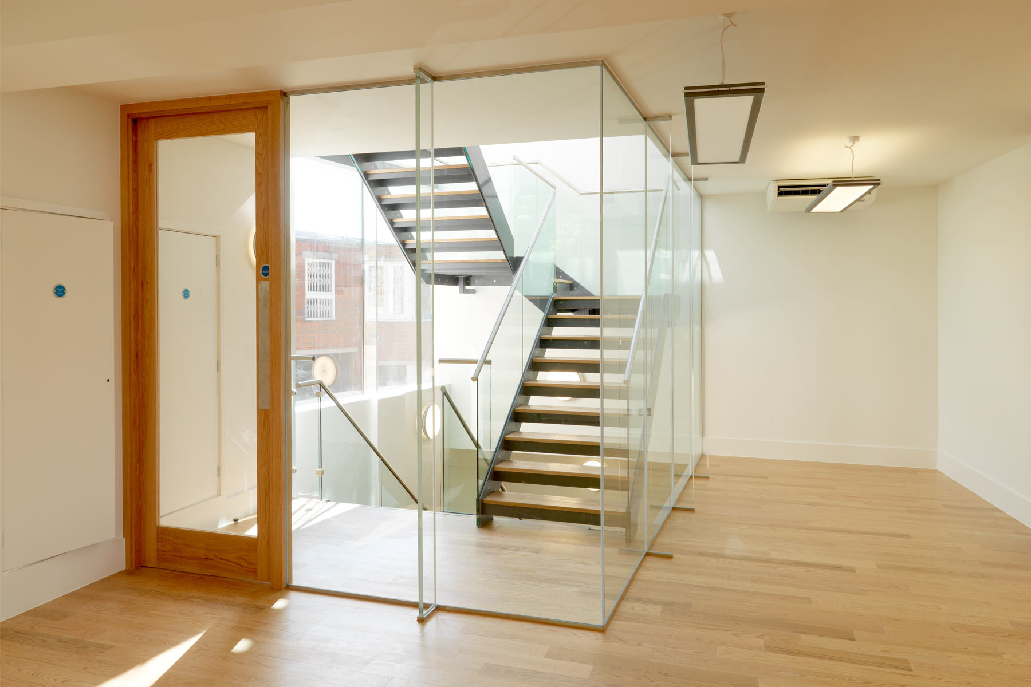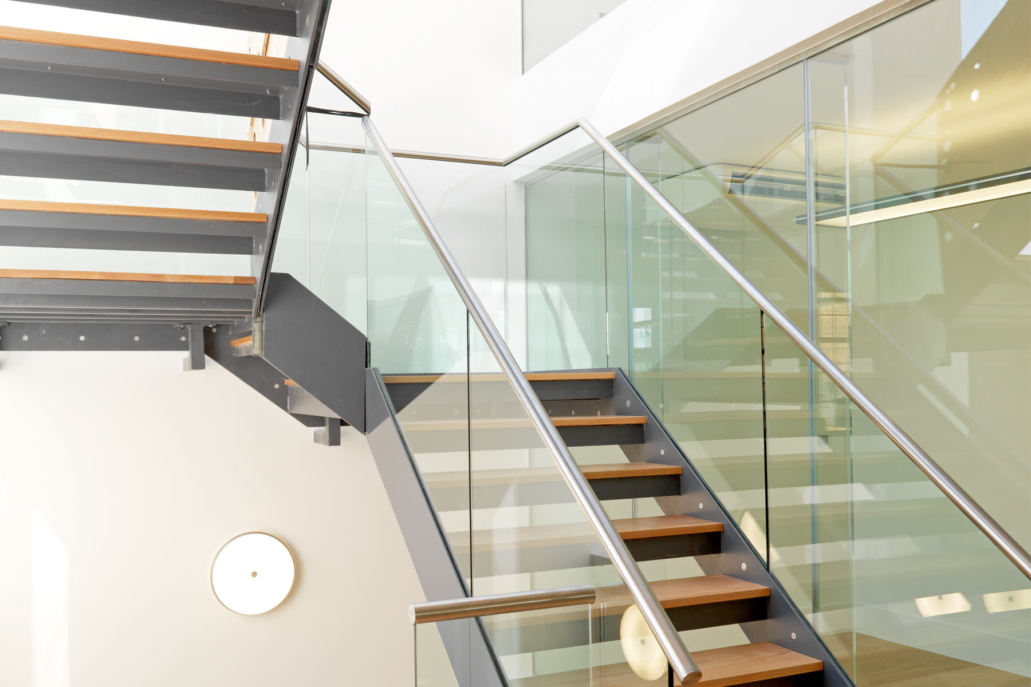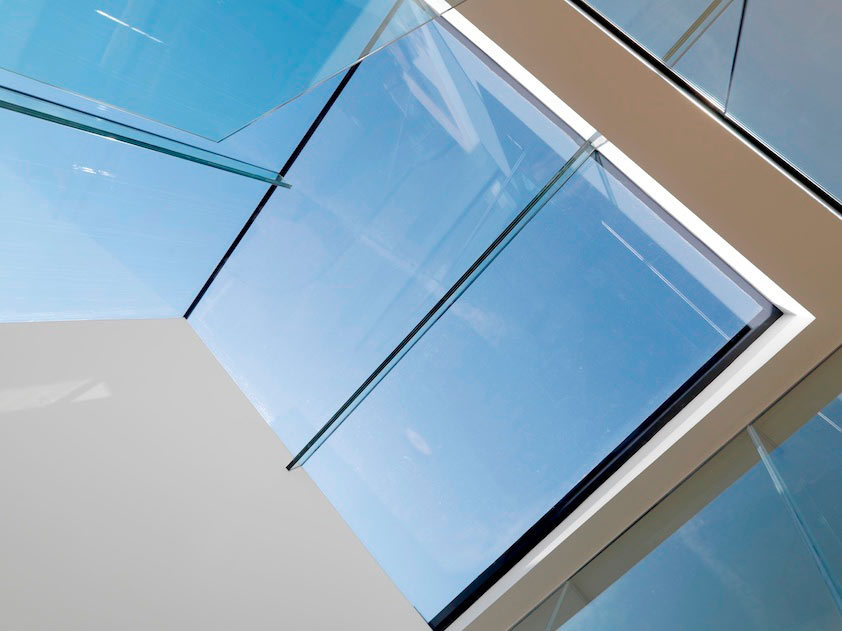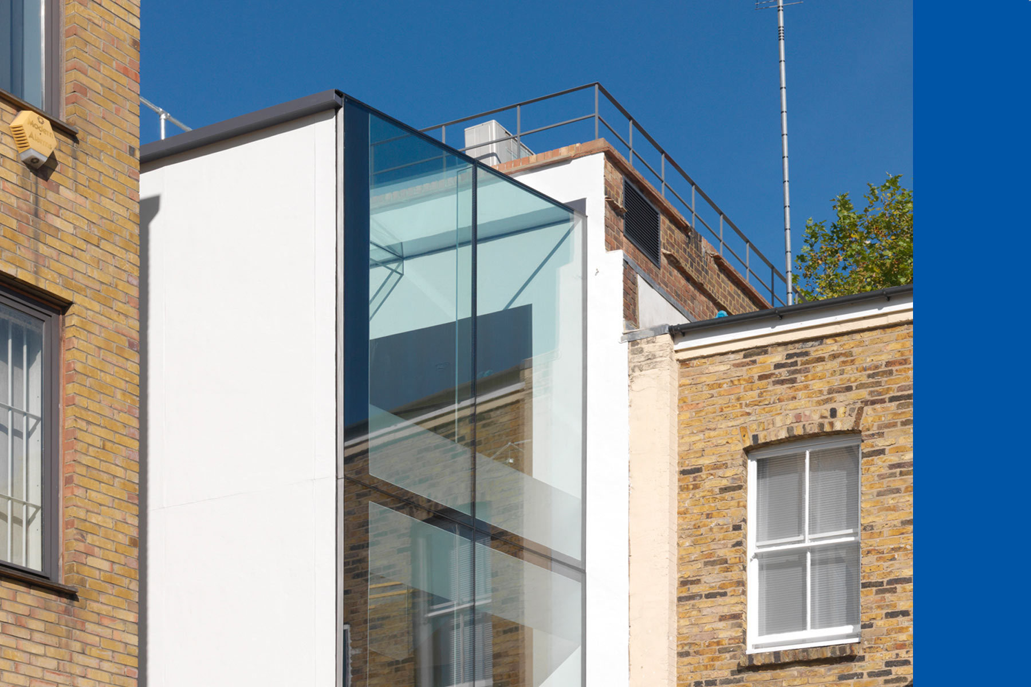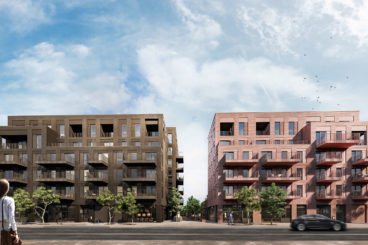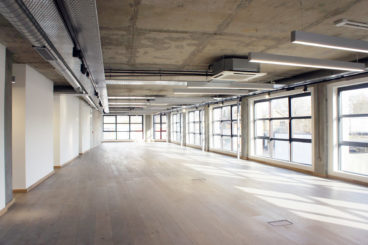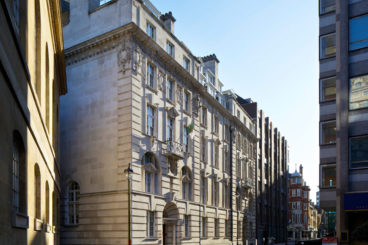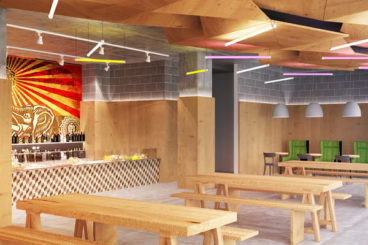Union Street
This project had a very short timeframe for build and fit-out. The Victorian office building was refurbished and a two-storey glass extension was built to bring light into all areas. The company’s staff had previously worked on one large open-plan level, so a secondary glazed stairway was created to visually link the floors. The work was phased for maximum efficiency. In first phase, new steelwork was installed, mechanical plants, generator and services were installed, and the fit-out was drawn. In the second, the extension was built and all finishes were carried out. Staff moved in just as works were completed.
| Works | Refurbishment of an office block |
|---|---|
| Scope | Architectural design |
| Procurement | Design & Build |
| Site works | 16 weeks |
| Value | Confidential |
