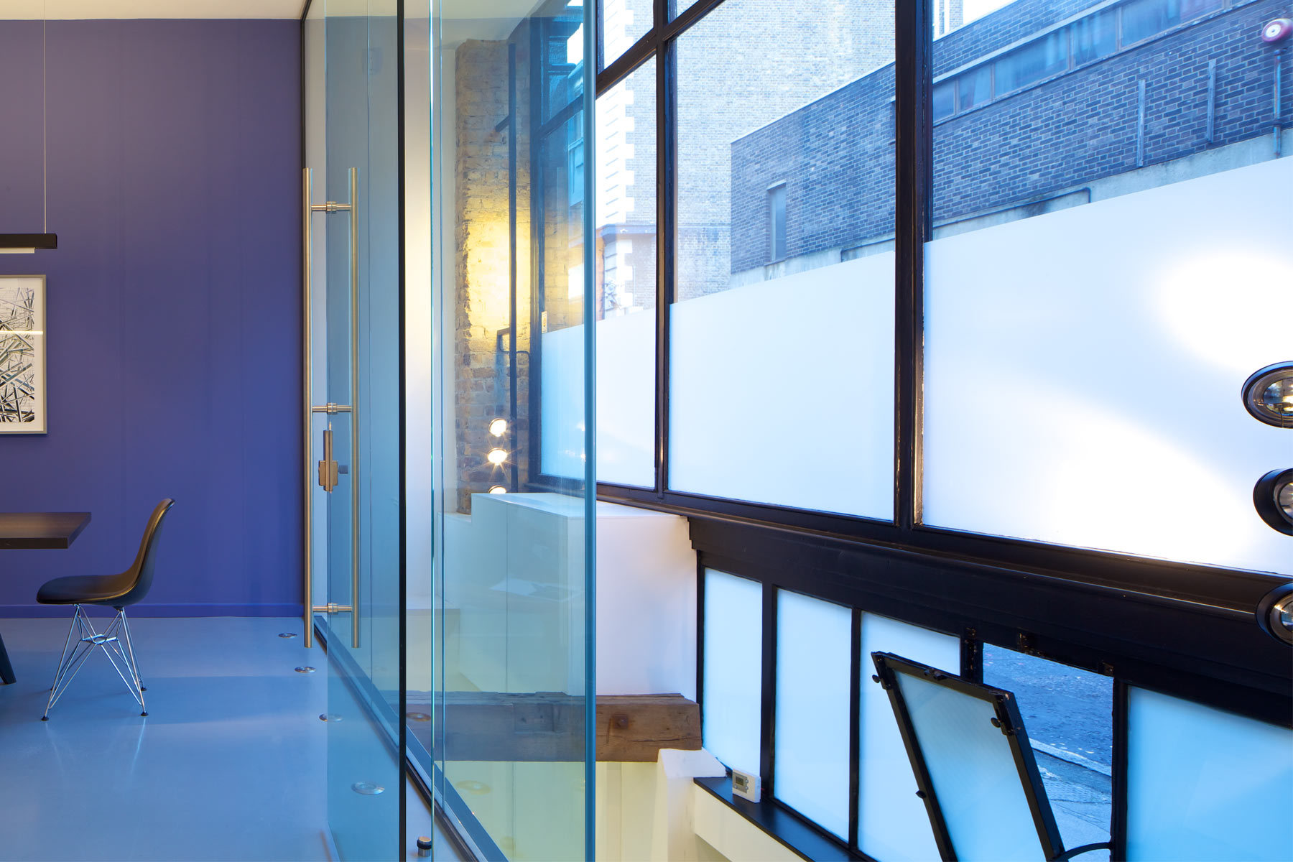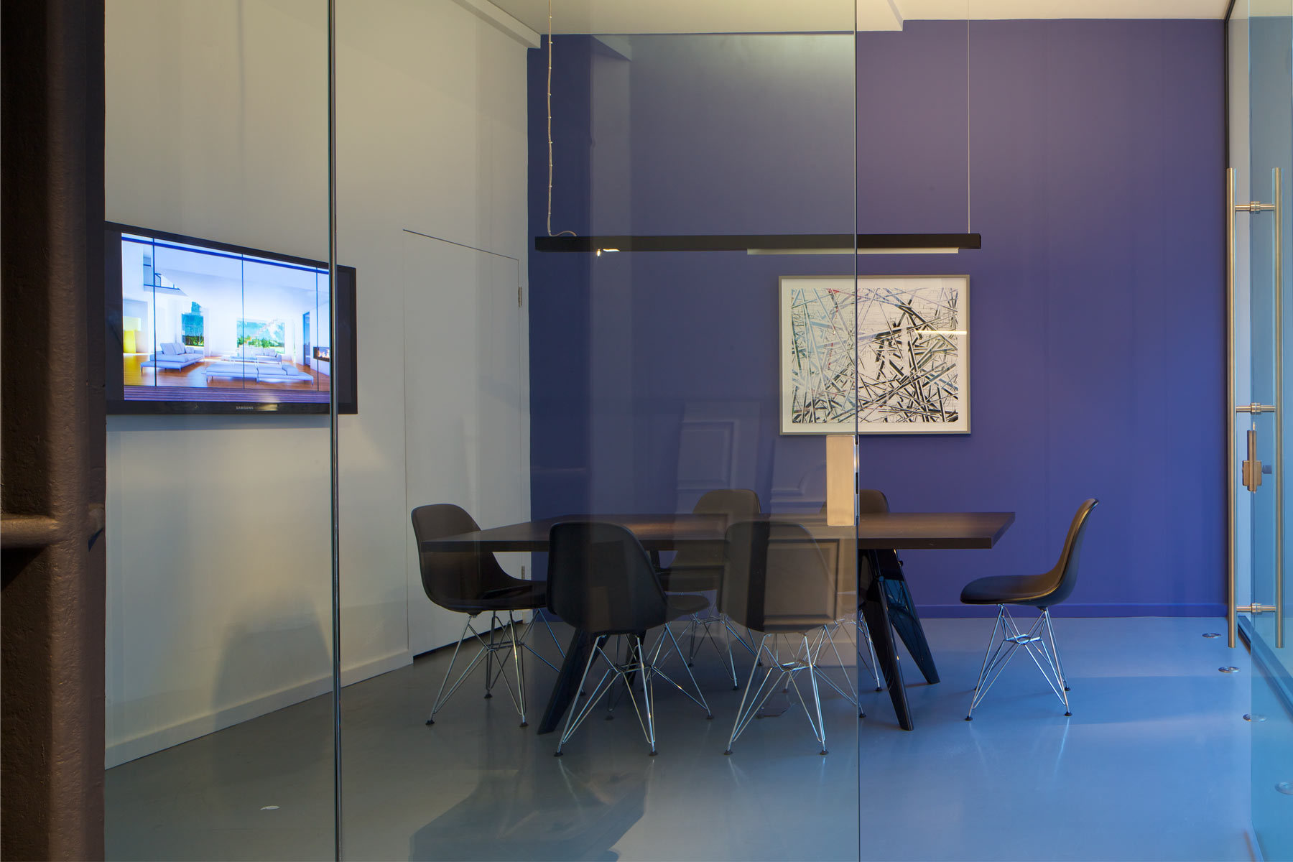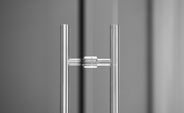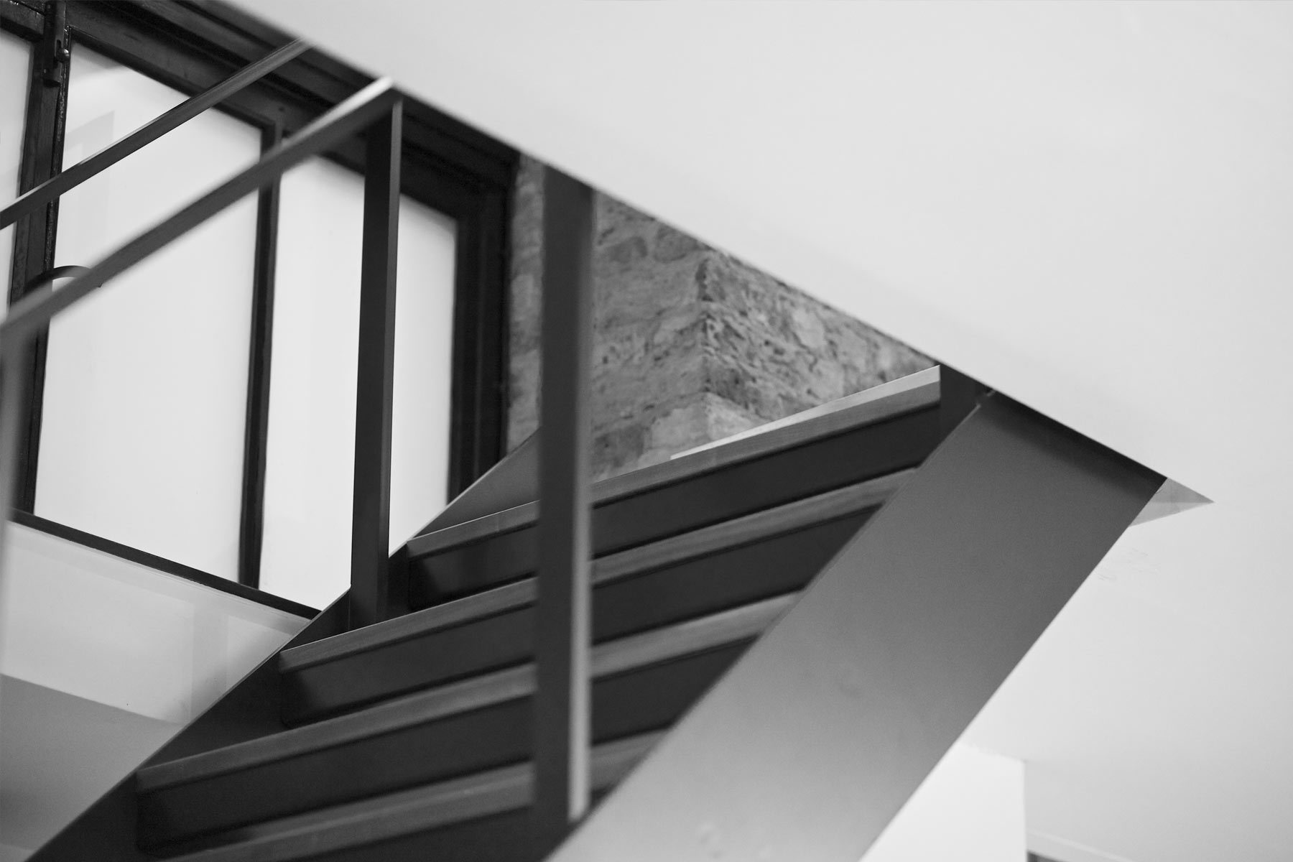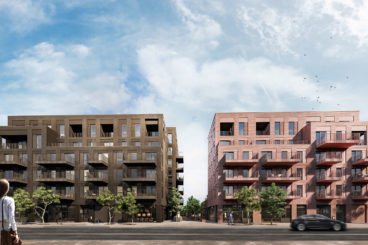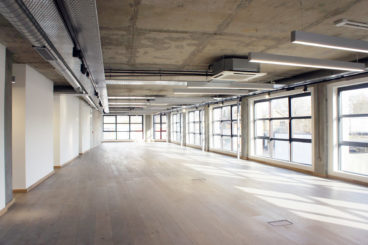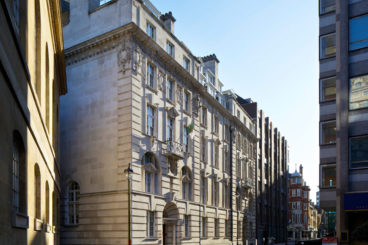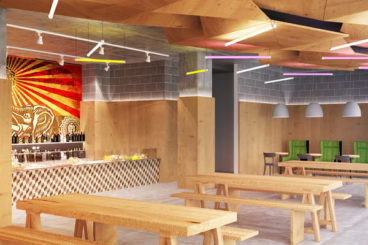Mallow Street
Before moving to Highbury, HWO’s offices were located in a converted warehouse in Clerkenwell, east London. The challenge was to create a reception and meeting room on the ground floor while the lower level was still in use. Planning consent was obtained for timber louvres that would complement the original shopfront. The existing fit-out was stripped and the original features, including a cast iron column and brickwork, were brought back to life. A 3.4m floor-to-ceiling glass partition was installed, and a bulkhead built to conceal air conditioning. Viabizzuno lighting is controlled via specialist dimming gears.
| Works | Office fit-out |
|---|---|
| Scope | Architecture and Cost Control |
| Procurement | Construction Management |
| Site works | 6 weeks |
| Value | Confidential |
