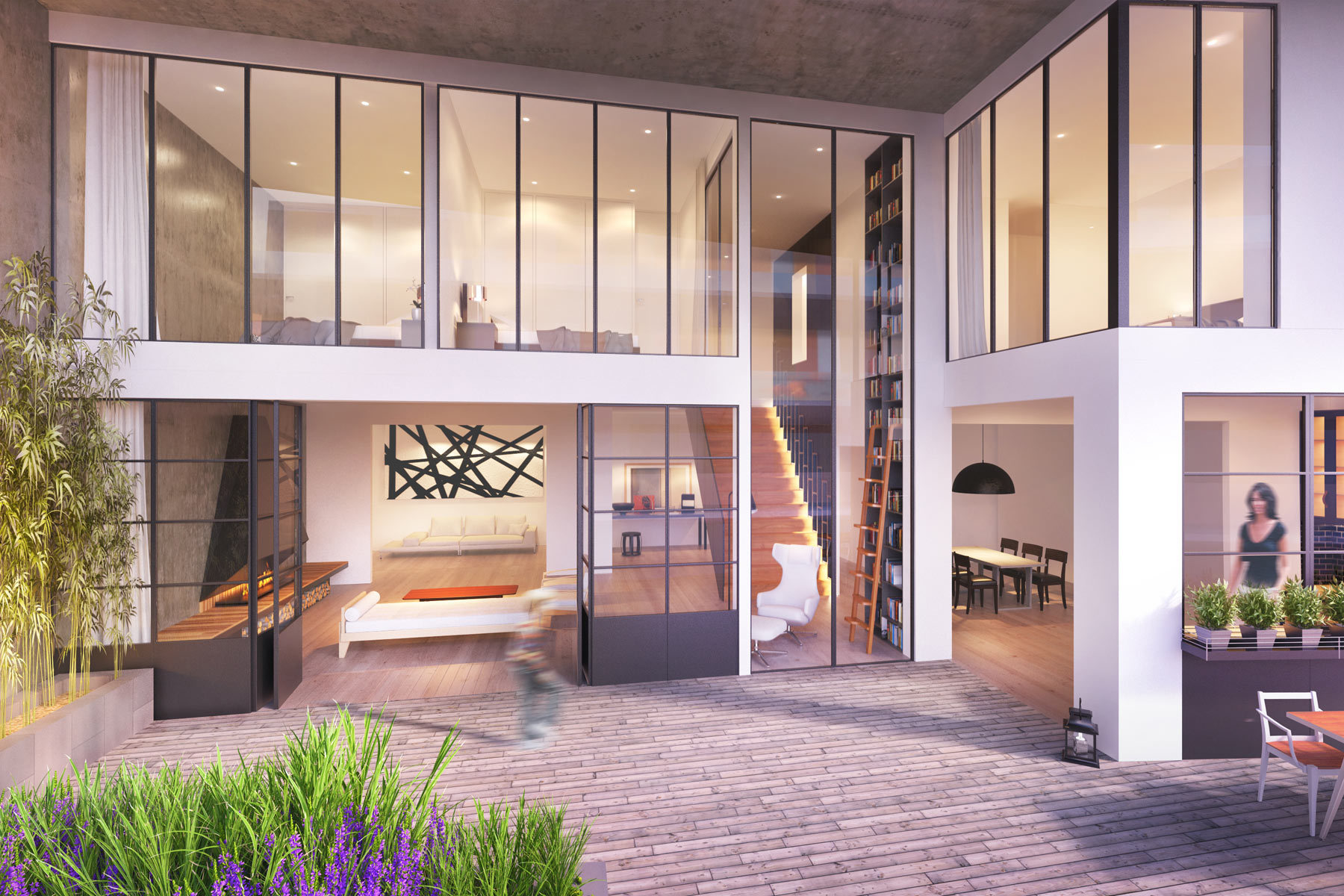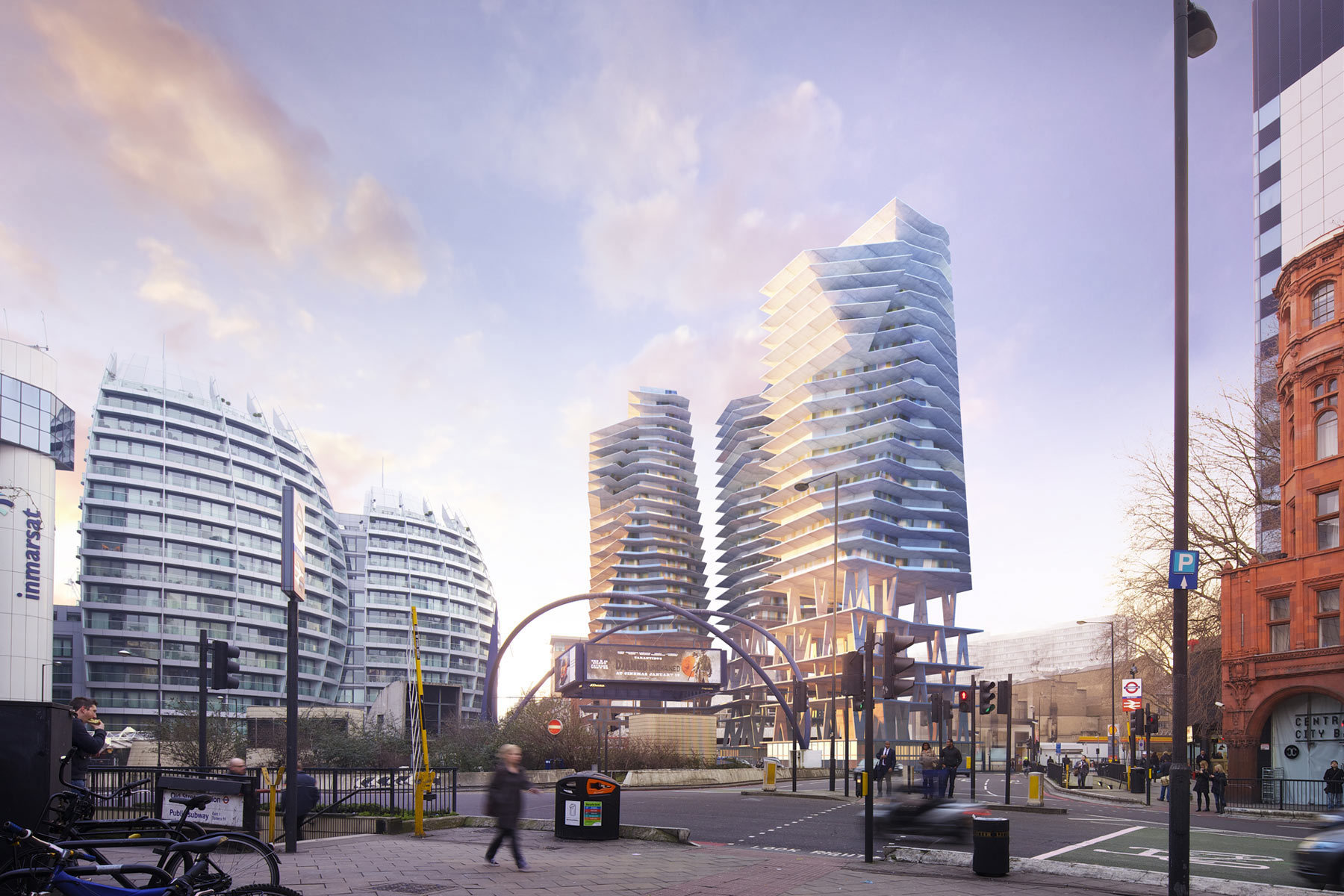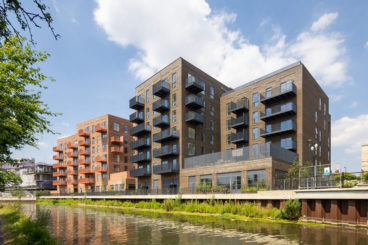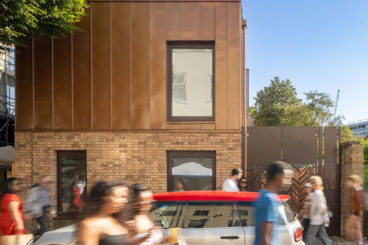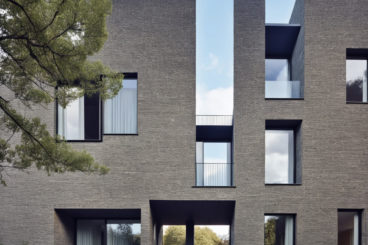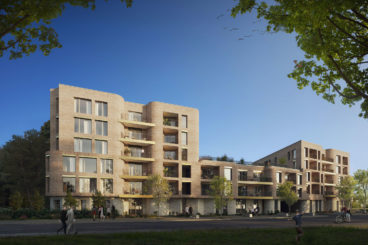London’s first family high-rise
With London’s houses becoming unaffordable and development sites running out, the only way is up... High-rise living is clearly London’s future, but many of the 100 towers currently in planning are designed for professionals, favouring compact two-beds over family-size units. So we’ve designed London’s first family high-rise. The plans include many of the features you’d find in a Victorian home: a kitchen that opens onto a garden (not a balcony) protected from the elements, a utility space, separate living and dining areas, and flexible spaces for parents and children. We hope some of the sites in development follow our lead. The lack of affordable family homes is a trend that could easily be reversed. If planning policies imposed more family-size units, and buyers demanded larger flats, that would be a start…
| Works | High-Rise Living, Car-park and Retail |
|---|---|
| Scope | Architectural design |
