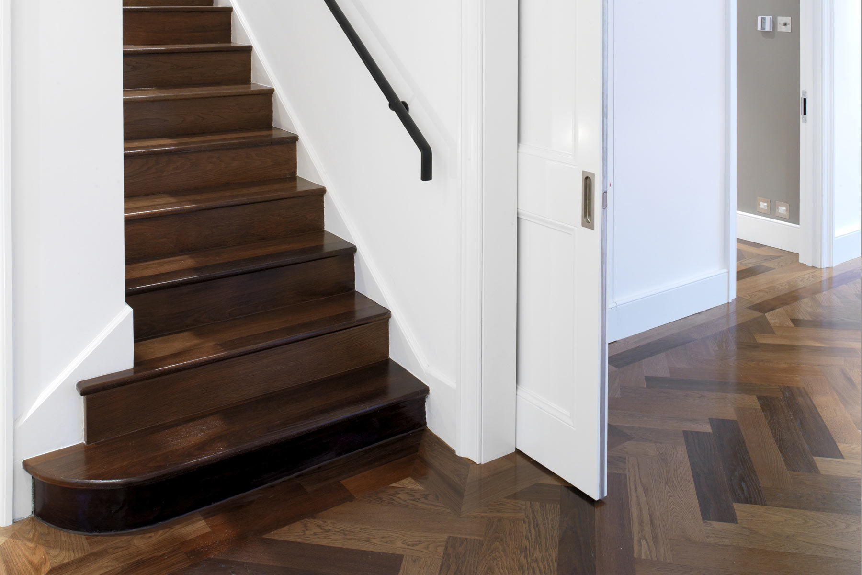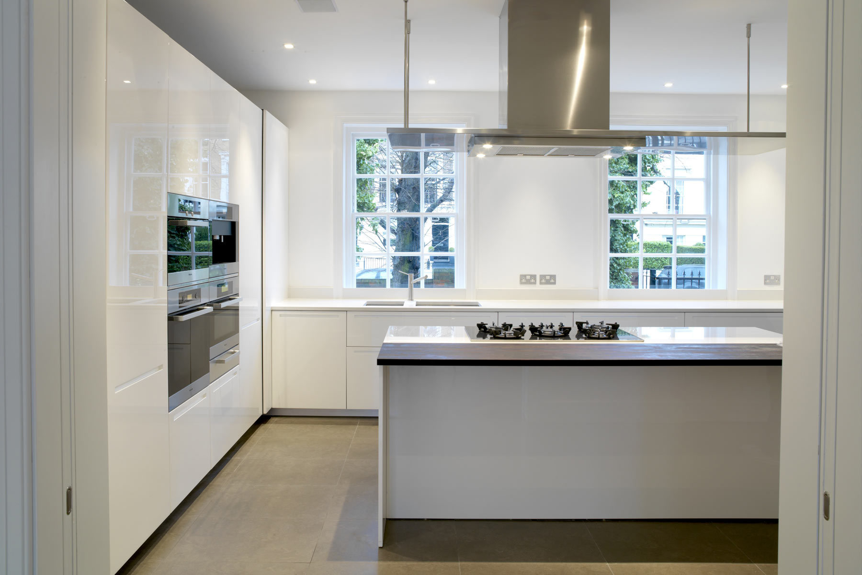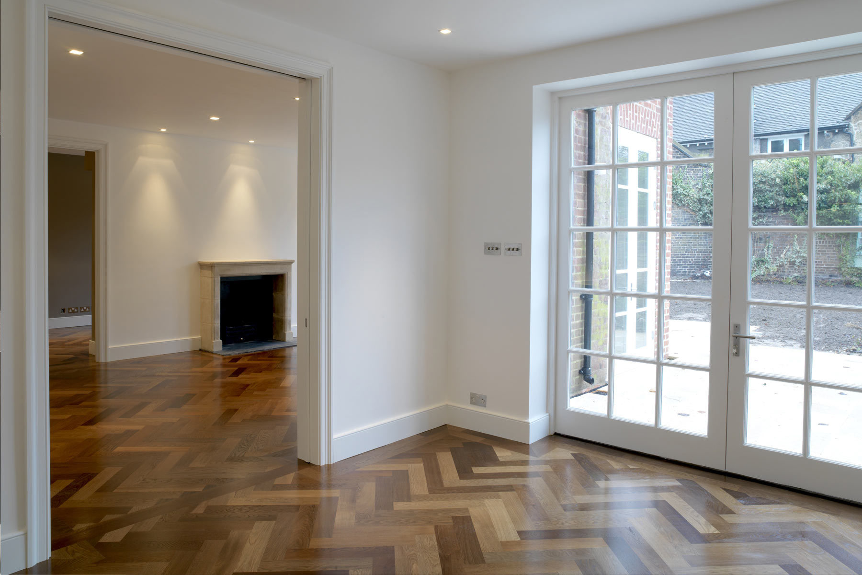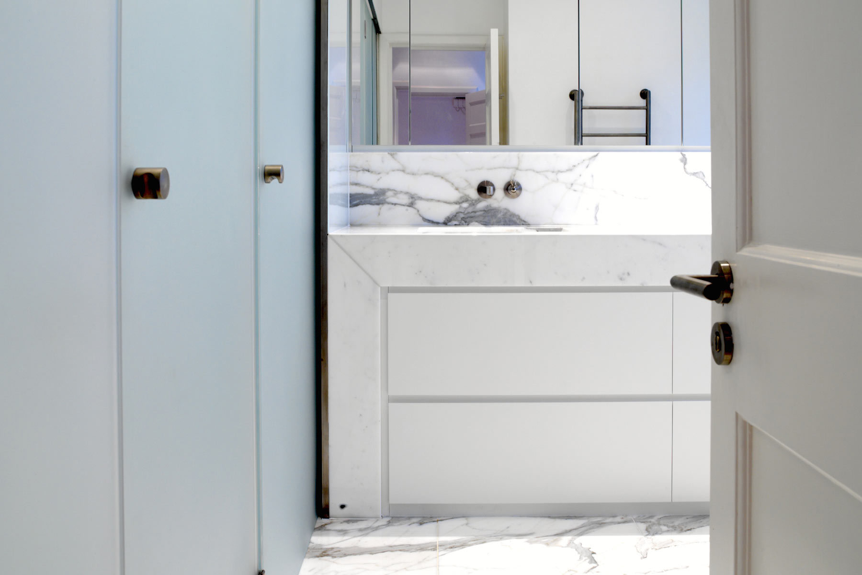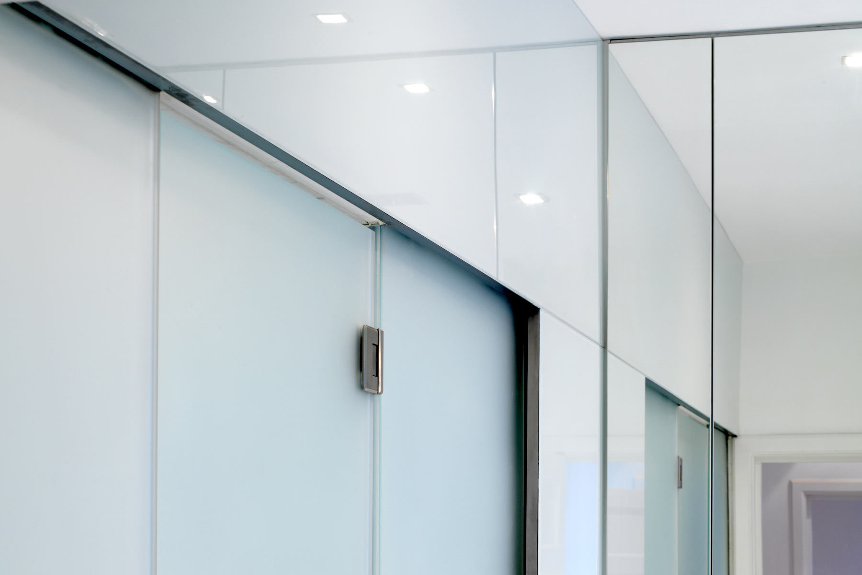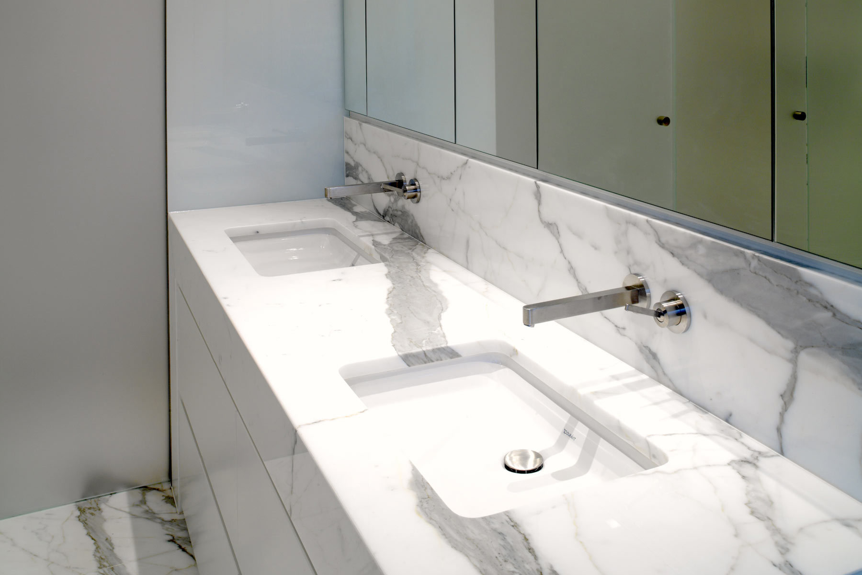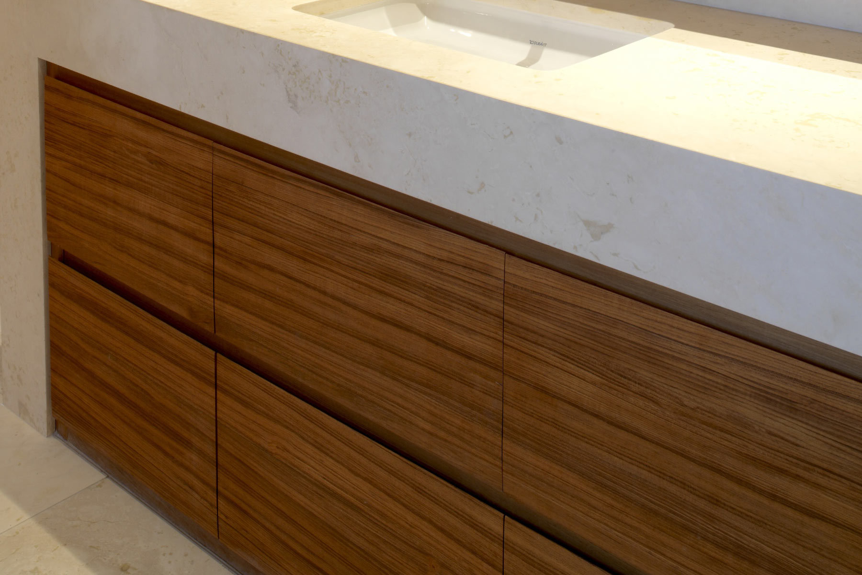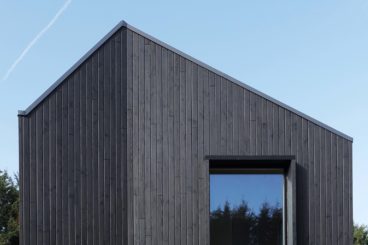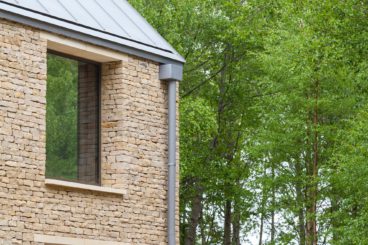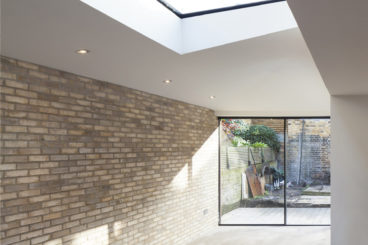Queens Grove
The complete refurbishment of this 1930’s detached house in St Johns Wood included extensive structural works, high quality finishes and fittings to the exacting client specifications. The main challenge was to re-arrange the distribution of rooms in the house, moving the kitchen from the rear to the front and extending the living room using permitted development rights. To achieve an open ground floor we had to invent a fire alarm linked sliding door on a pulley system which was successfully passed by the building control officer. The ground floor parquet was a smoked oak herringbone laid on an engineered board. Achieving the right colour required several sample panels. The master bathroom was fitted with book matched carrara marble cut from one block.
