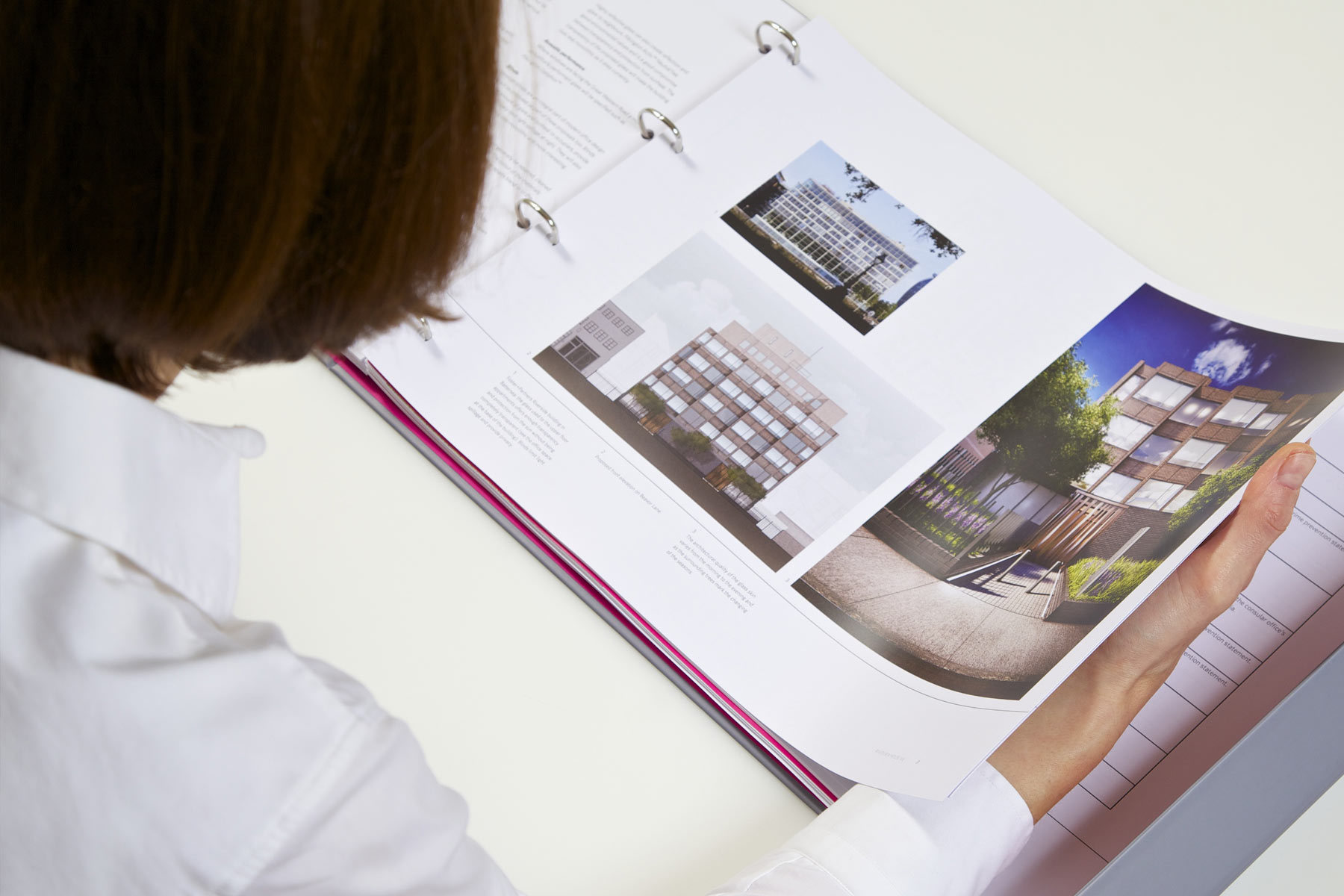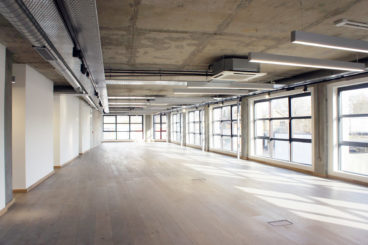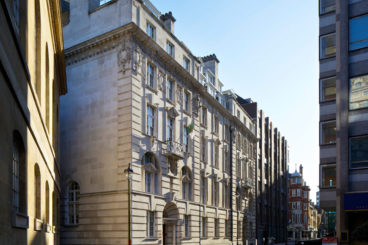Hammersmith Offices
A disused seventies office block gains a new lease of life as a consular office. This building, designed by architect Richard Seifert of Centrepoint and NatWest tower fame, had long been vacant and was stripped to its shell. It required extensive works to make it fit for use, but its challenging floorplate and awkwardly grouped columns meant it would never work as an open-plan office. It was also too expensive to demolish. As a consular office, which requires cellular space, it was perfectly suited. HWO’s proposals rescue a building in limbo and create local job opportunities. The design features a ground-floor waiting area and extension, eliminating queues on the street. The extension itself and landscaped front gardens lift the building’s concrete exterior.
London Architects - HWO Architects
| Works | Office redevelopment |
|---|---|
| Scope | Architecture and Project Management |
| Procurement | Traditional |
| Site Works | Not started |
| Value | £7.5m |







